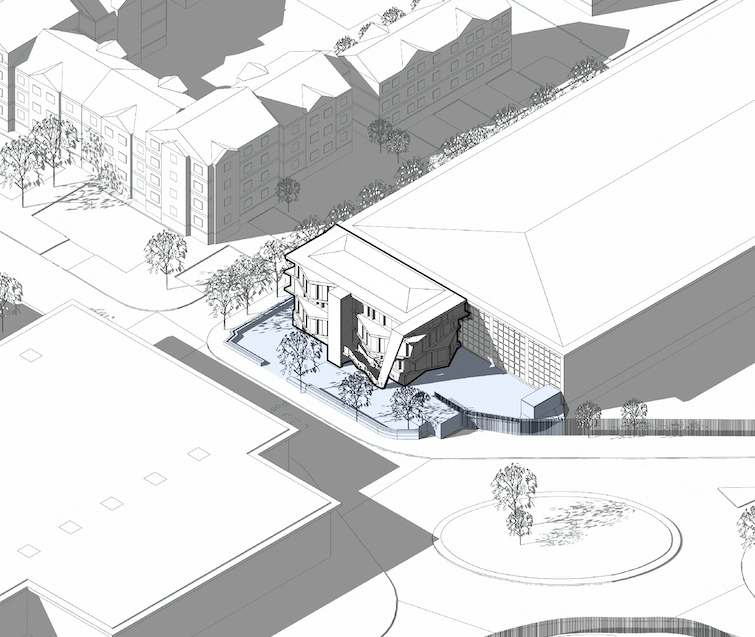



Mixed Use Offices
WHAT
Offices
WHERE
Londom
WHEN
March 2019
This project has had a focus of delivering required amount of office spaces on the given site by the clients. Improved design was agreed and granted permission for a 4 storey vertically expressed building considering both the neighbourhood in terms of characteristics of the exterior and the programs of the surrounding buildings too. I have taken part in all the stages in this project which was to develop an understanding of the building regulations on the given site and also to propose various options to the clients. My work has included working in Revit mass modelling and documentation, Rhino diagrammatic visualisations and AutoCad to develop construction and planning drawings for this building.The motivation for this project was to use as much of the possibilities with one side touching to the industrial building on the side which is owned by the clients too. Carefully considered the daylight factor and access on the site.